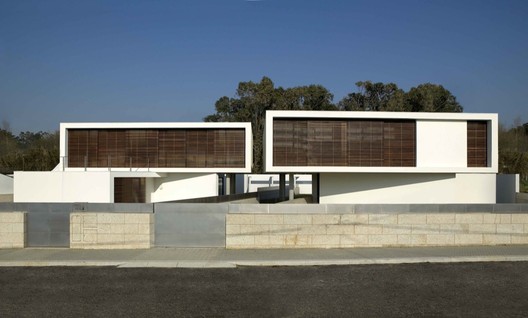
- Area: 880 m²
- Year: 2006
-
Photographs: Pedro Lobo
Text description provided by the architects. Located nearby the beach, Miramar project is divided in two semi-detached houses. The houses are developed in two volumes, so that the ground floor integrates the plot geometry, allowing the upper floor to interact more directly with the environment and the alignments of the neighboring constructions. Volumetrically, a twist is created between the two floors, freeing the upper deck, in accordance with the programmatic difference: garage and services in the basement, social areas in the ground floor and private areas upstairs.

Revealed by their natural colour and texture, both exterior and interior finishing materials are adequate to an aggressive seashore environment. Stainless steel, aluminum, varnished exotic wood, and white painted wall coating, contribute to the required comfort and durability as an architectural principle.














